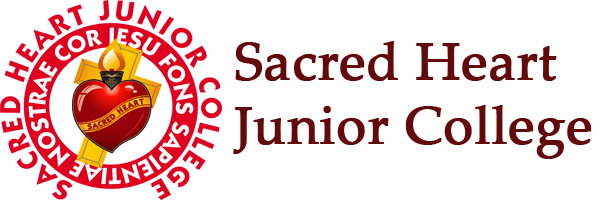SHC Campus Map
If you are a new student or first time visitor, then this will be of great help to you.
Please mouse over on the number labels to get the building name, click on the label for more information about the building, such as picture and classrooms.
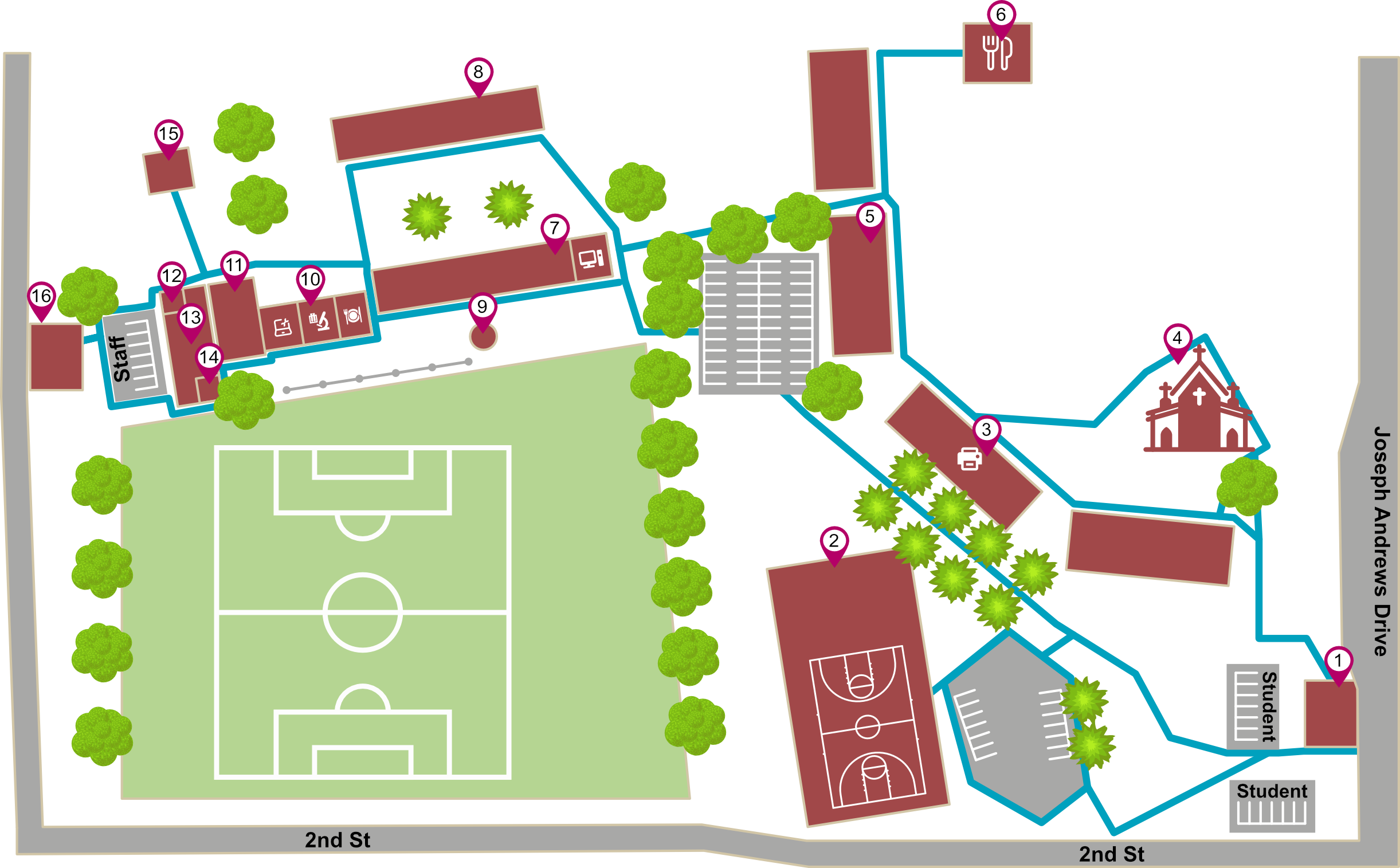
8. Bishop Lawrence Nicasio Hall
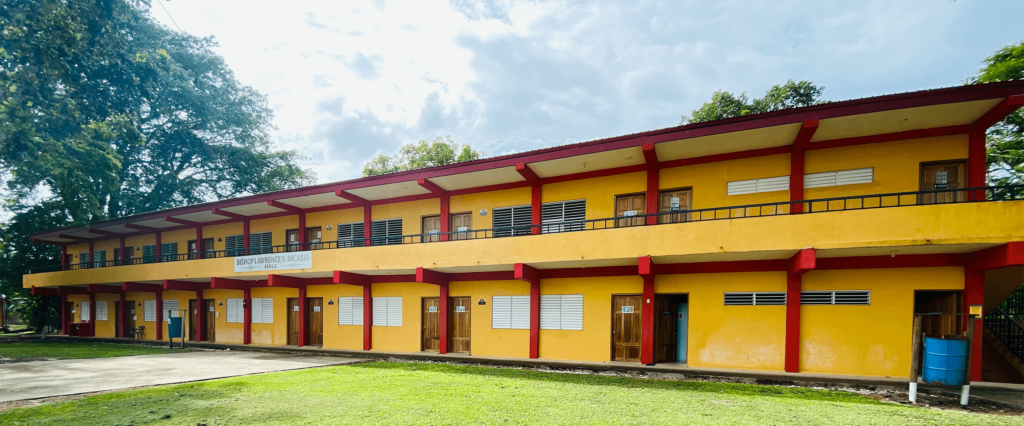
Bishop Lawrence Nicasio Hall
Classrooms
First Floor from Left to Right
- Room - LN1
- Room - LN2
- Room - LN3
- Room - LN4
- Room - LN5
- Male bathroom
- Female Bathroom
Second Floor from Left to Right
- Room - LN6
- Room - LN7
- Room - LN8
- Room - LN9
- Room - LN10
- Male bathroom
- Female bathroom
1. Security Booth
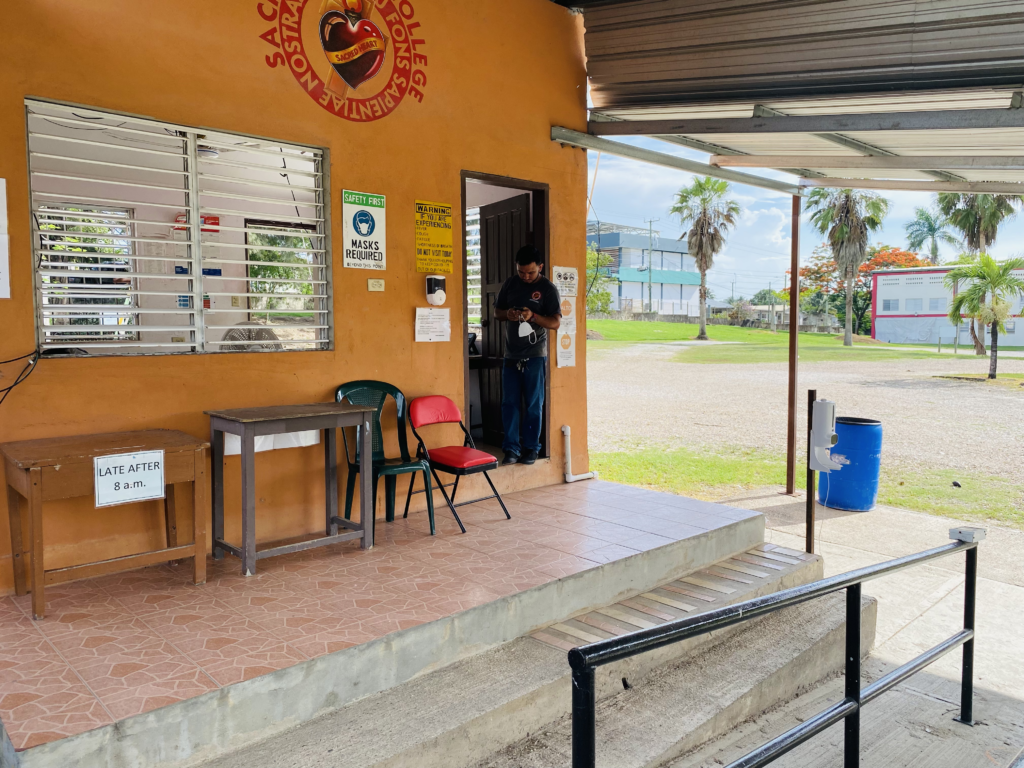
East (front gate) Security Booth
2. Auditorium Building
Auditorium Building
- Auditorium
- President's Office
- Account's Office
- Secretary's Office
4. SHC Chapel
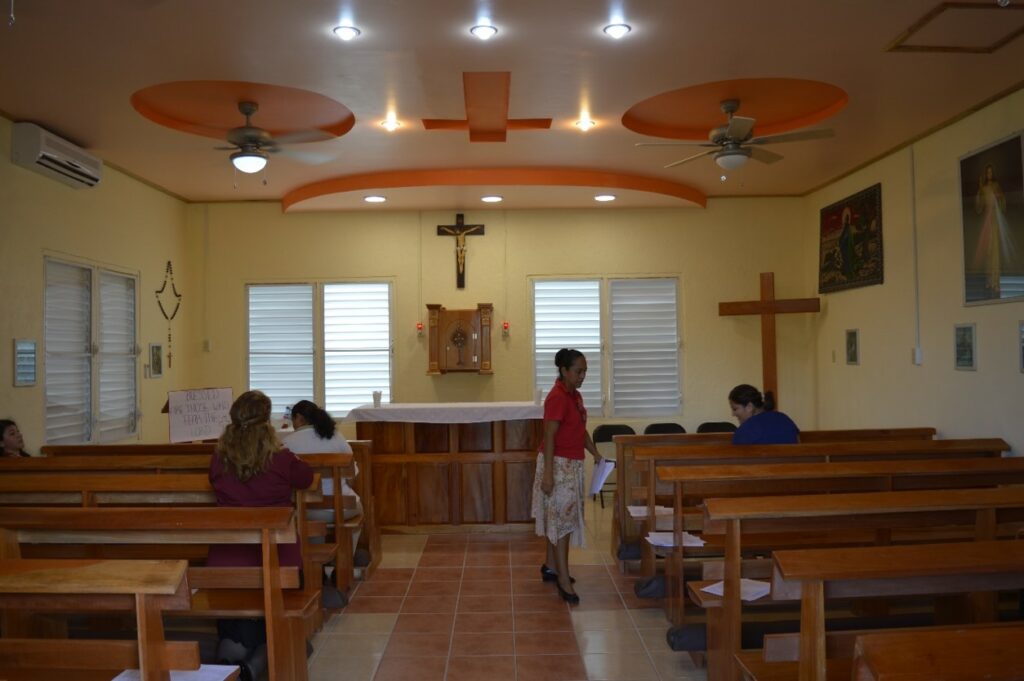
6. Cafeteria/Pavilion
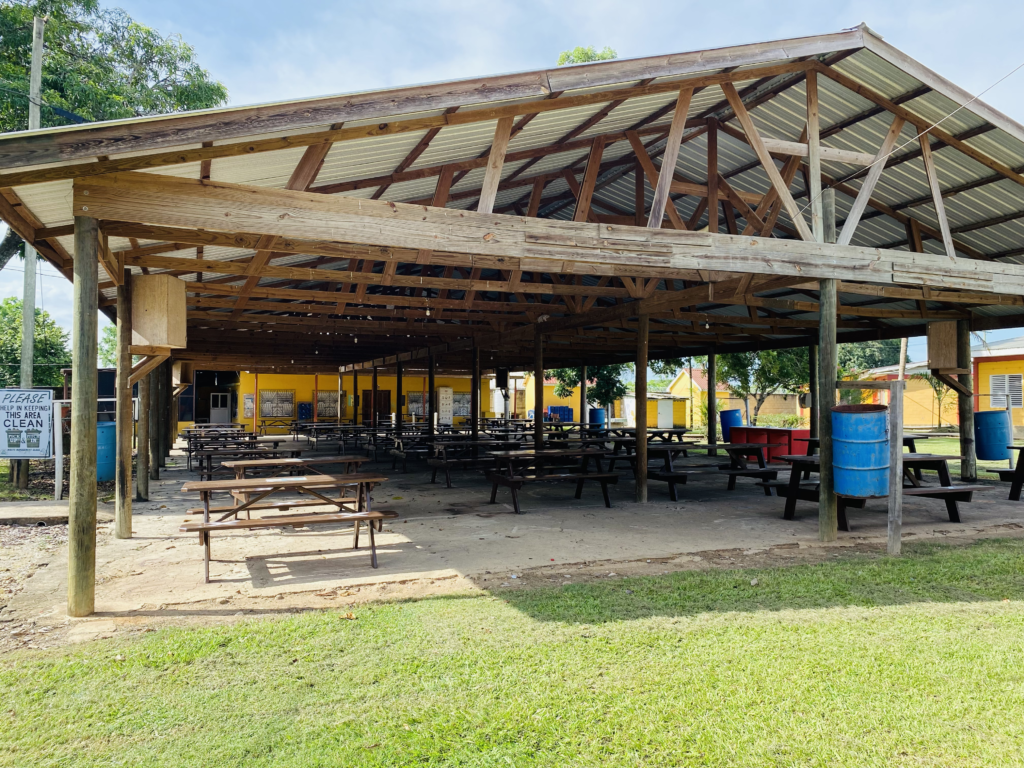
7. Bishop Dorick Wright Hall

Bishop Dorick Wright Hall
Rooms from Right to Left
- General Purpose Lab
- Room 1 - Flamboyant
- Room 2 - Mahogany
- Room 3 - Heliconia
- Room 4 - Black Orchid
10. Domingo Cruz Building
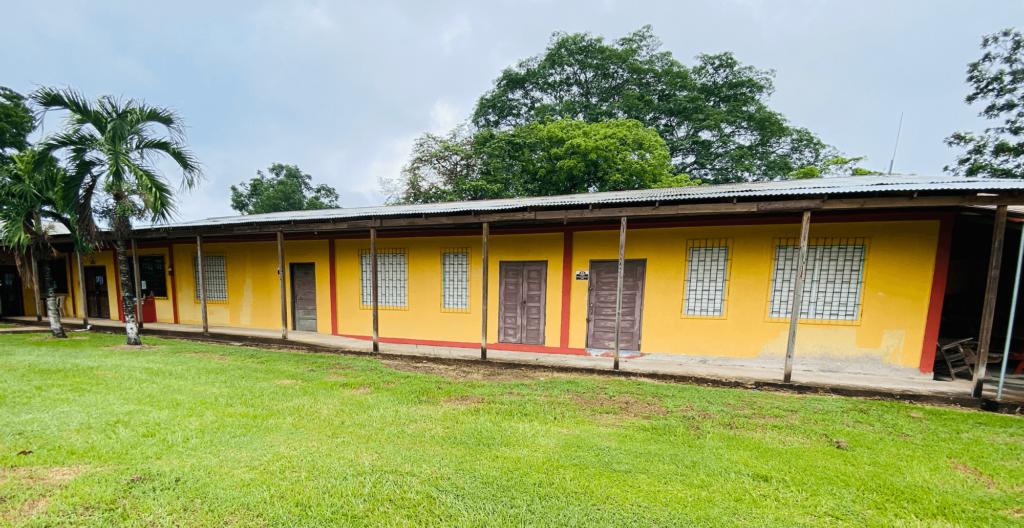
Domingo Cruz Building
Rooms From Right to Left
- Food & Beverage Lab
- Biology & Chemistry Lab
- Computer Tech Lab
11. Staff Room
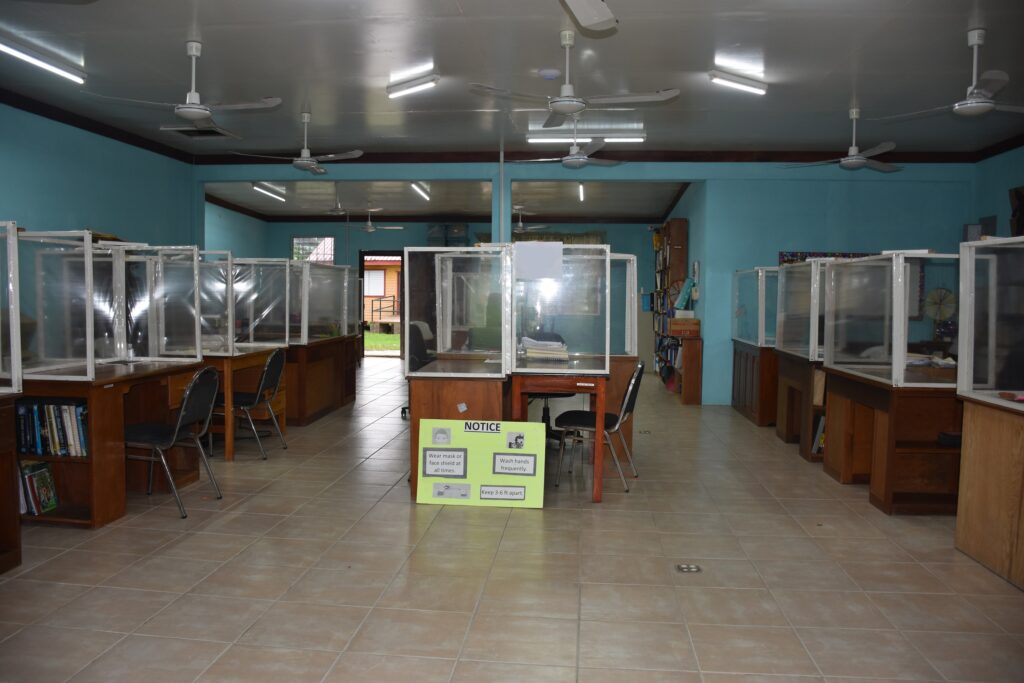
13. Administrative Building
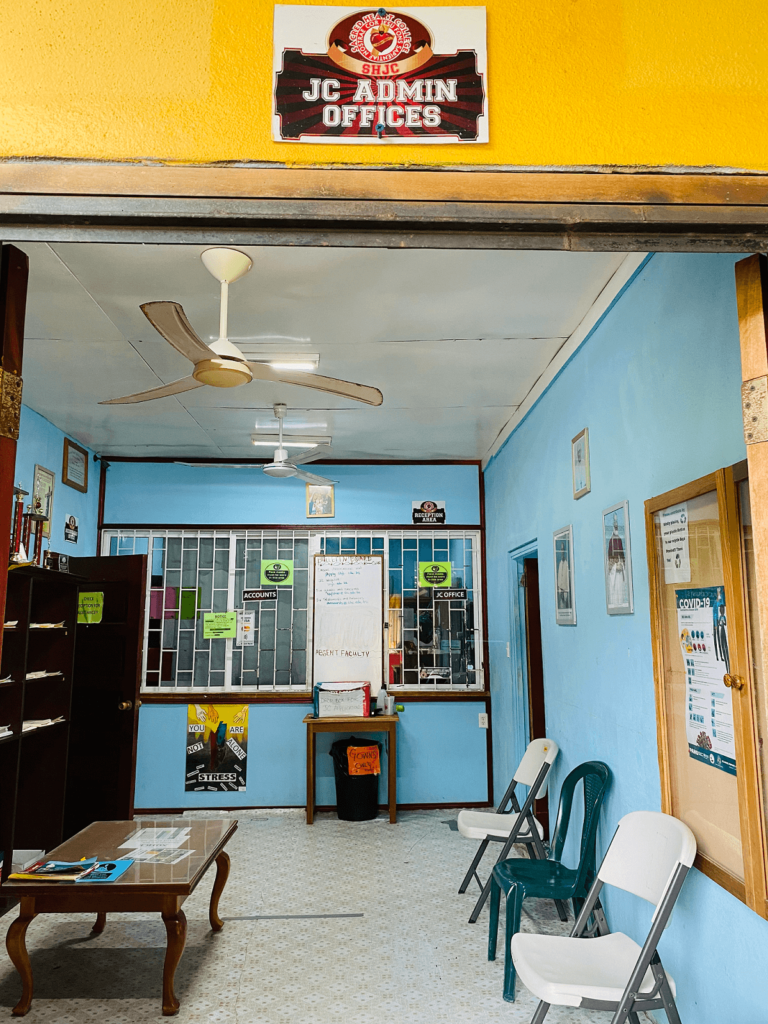
Administrative Building
- Registrar's Office
- Reception Area
- Dean's Office
- Assistant Dean's Office
- Conference Room
15. Early Childhood Education Building
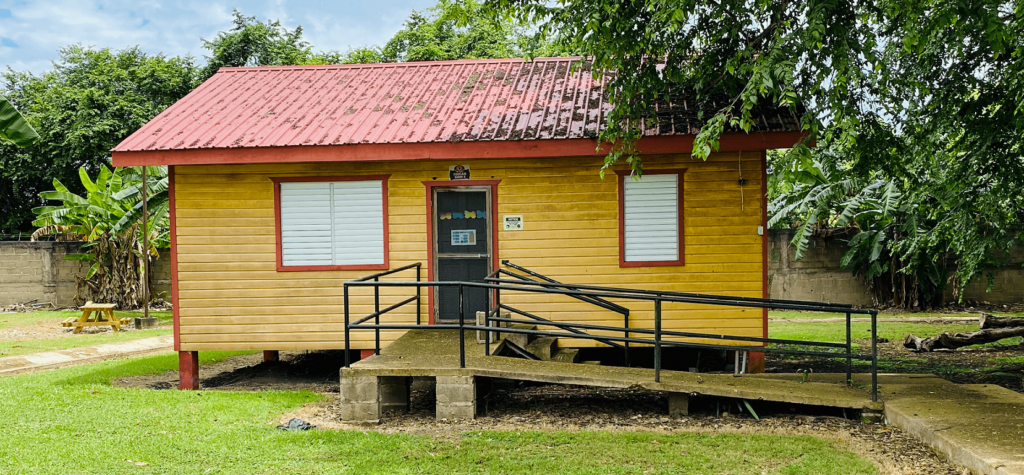
Early Childhood Education Building
Room
- Toucan Room 6
9. Gazebo
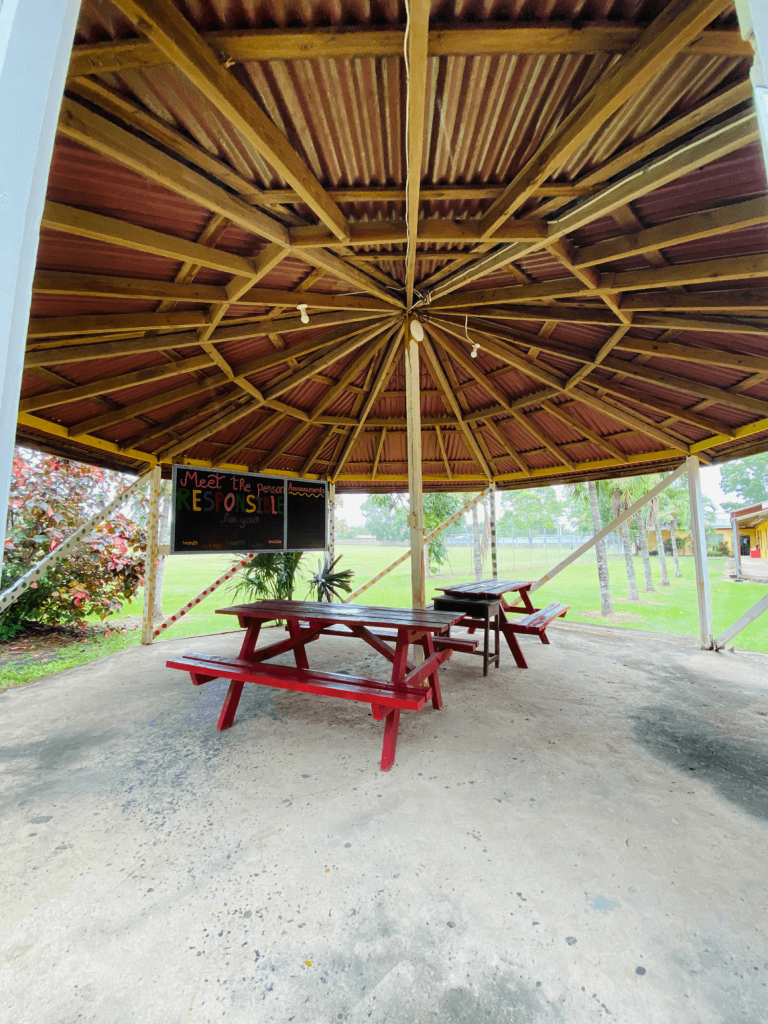
12. Office of Student Services
14. Couselor's Office
16. Security Booth
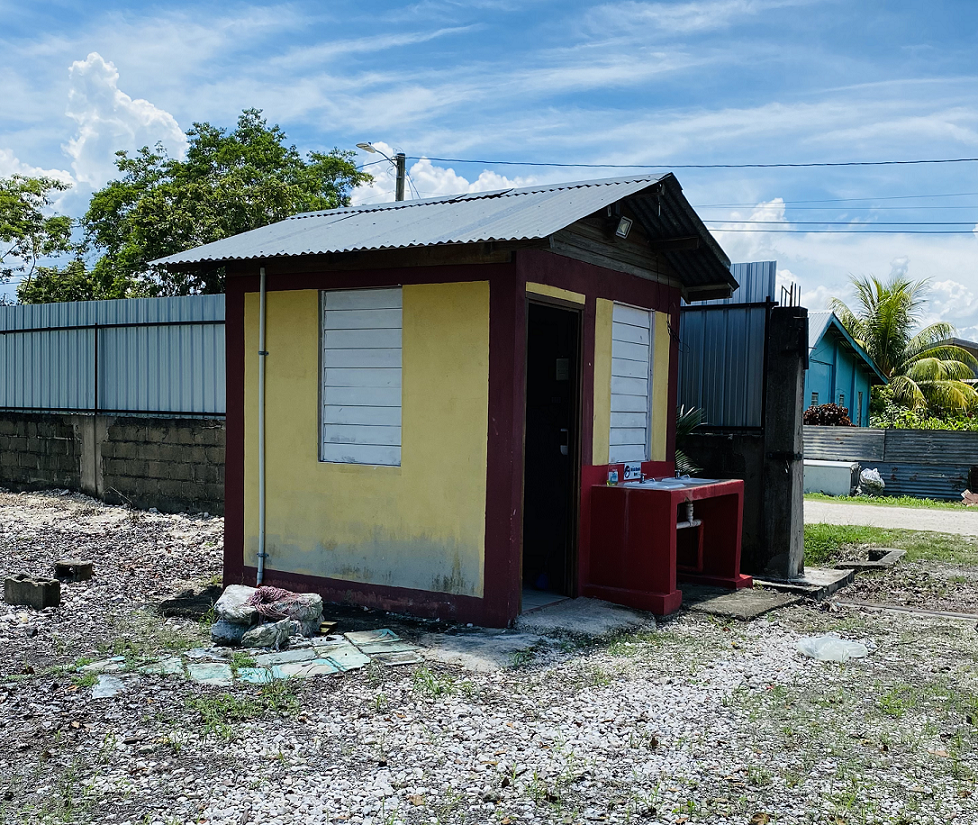
West (back gate) Security Booth
3. Bedran Hall
Escander Bedran Hall
- Print Shop
- Computer Lab
5. Cathers Hall
Cathers Hall
- Information Technology Office
